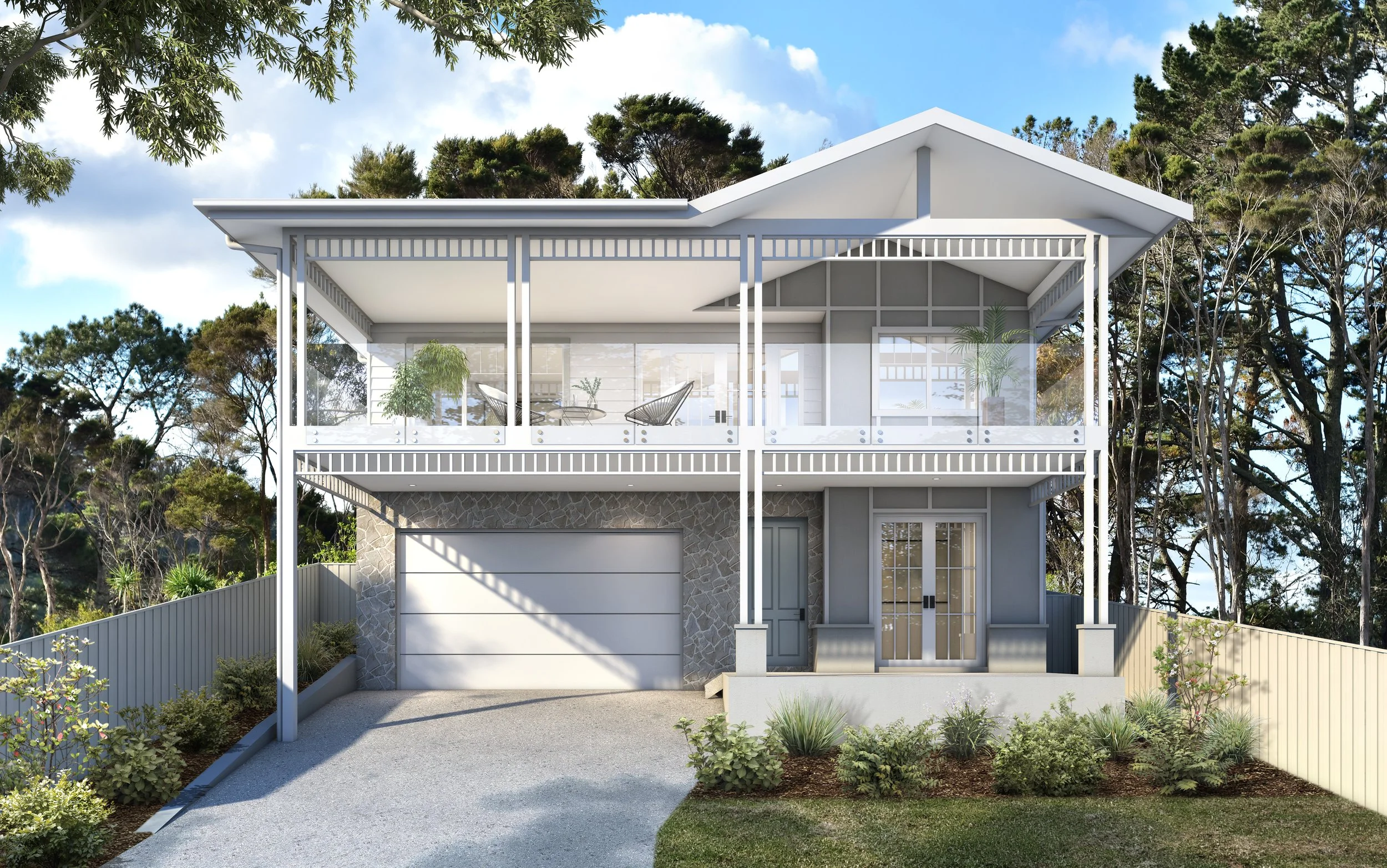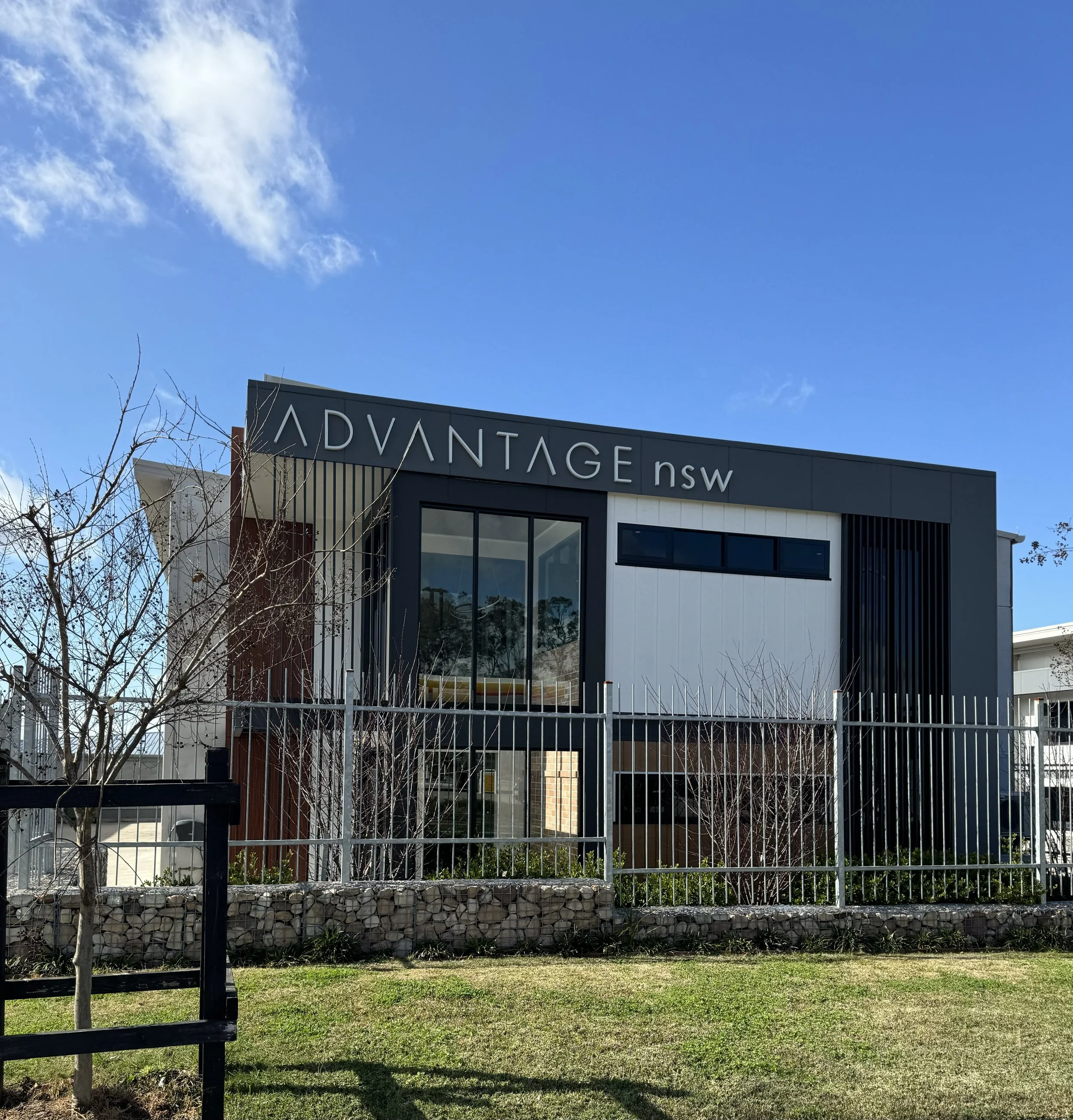TAILORED BUILDING DESIGN
At Advantage Building Design, we take a thoughtful, tailored approach to every project. By considering all aspects from site conditions to council requirements. We ensure your design is not only functional but exceeds expectations.
We believe the best results come from strong collaboration, which is why we work closely with our clients from day one, building lasting relationships that lead to smarter, more efficient outcomes
RENOVATIONS
Whether you are breathing life back into an old space or making some necessary additions for a growing family, our team has a wealth of experience with home renovations and is only too happy to provide advice and suggestions.
NEW HOMES
New homes can be exciting and overwhelming all at once. With so many options and ways of doing things, our team will sit down with you to discuss what you are looking for and see how we can make it a reality.
DEVELOPMENTS
Building Design for developments is a large part of our business and something that we are very well versed in. Whether it’s multi-dwelling spaces or townhouses, our team are a wealth of knowledge in all things development.
COMMERCIAL AND INDUSTRIAL
Commercial buildings used for commercial purposes may include offices, warehouses, or retail spaces.
Designing a commercial space can come with a gamut of regulations that our team will help you navigate.
Industrial building design caters to industrial operations and provides the necessary conditions for workers and the operation of industrial equipment.





